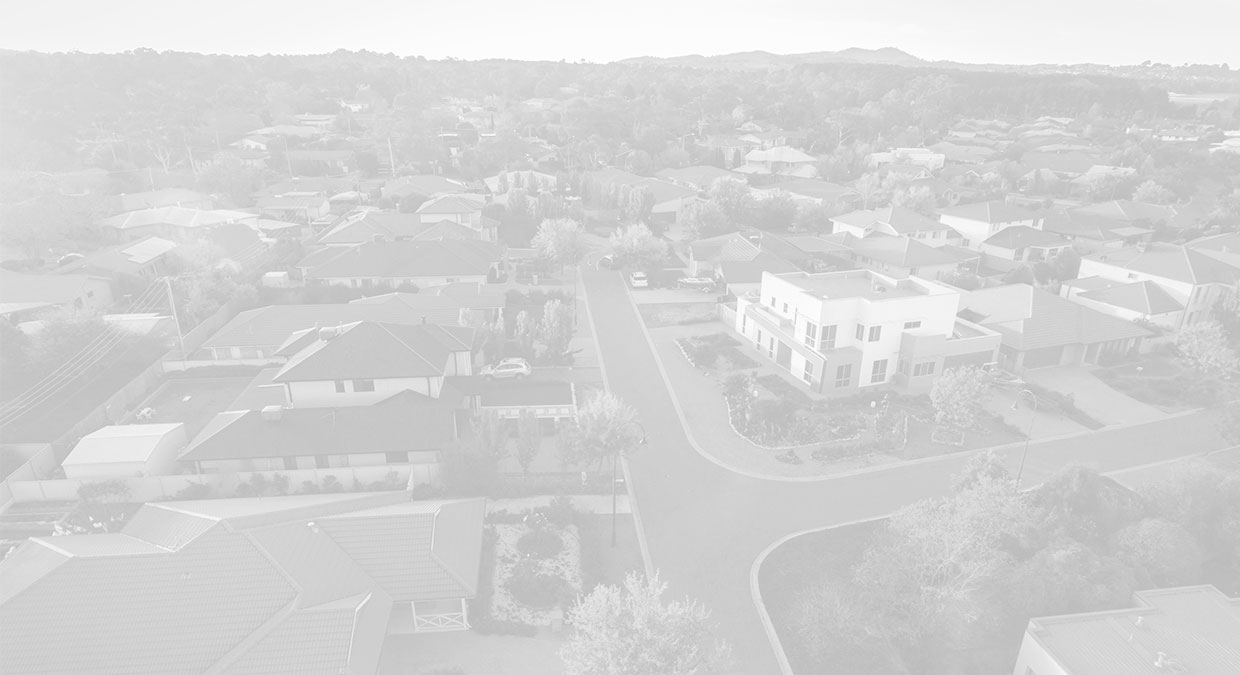11 Torrens Loop
Millbridge WA 6232
- 3 Bed
- 2 Bath
- 2 Parks
$800,000
UNDER OFFER - SOLD BY LEECHELLE HICKEY
Stylish Modern Home with Seamless Indoor-Outdoor Living!Experience the ultimate in contemporary living with this stunning home featuring a modern layout that includes 3 bedrooms plus a complete study (or potential 4th bedroom) and 3 spacious living areas-including a dedicated theatre and 2 cozy living zones. Plus, let's not forget the chef's kitchen. You name it, this home offers it and is ready for you to enjoy.
The list of what this home offers you goes on! Let's break it down for you.
Home Highlights:
- Wide Entry Door: Featuring a big entry door and wide, inviting hallway with shopper's entrance, this sets the tone for a stylish and welcoming atmosphere
- Expansive Open-Plan Living: Experience the vastness of the huge open-plan living area, adorned with fully tiled flooring and a built-in entertaining area. Enjoy natural light pouring in and a recessed ceiling. This area seamlessly connects to the outdoors by two stacking sliding doors with stacking security mesh sliding doors.
- Chef's Kitchen Area/Family Cooking Area: The heart of the home boasts double built-in ovens and a large stove, complemented by a wrap-around design and extensive bench space and cabinetry. The bench includes seating space for guests, making it perfect for gatherings or conversations while preparing meals.
- Outdoor Entertaining Oasis: Step outside to an impressive outdoor built-in BBQ area, featuring drinks fridge, exposed aggregate flooring and stainless-steel cupboards and drawers for your grilling, serving and entertaining essentials. The connection to the house, large (11 x 3m*) patio and pool create an inviting flow for entertaining and outdoor living. Ample power and fans make this perfect for hosting gatherings with family and friends!
- Luxurious Pool Area: Dive into relaxation with a massive (8 x 4m*) below-ground pool surrounded by stylish glass fencing, exposed aggregate and in-built seating. Enjoy sunny days under the umbrella while taking in the beautiful outdoor setting.
- Theatre: A large theatre room with dual door access for added convenience.
- Spacious & Luxurious Bedrooms: The massive master bedroom comes with a huge walk-in robe, while minor bedrooms are generously sized with built-in robes in bedrooms 2 and 3.
- Luxurious Bathrooms: Two beautifully designed bathrooms that radiate modern elegance, with separate WC.
- Middle Living/games/activity: While compact, is generous enough to comfortably fit a lounge and entertaining area or instruments.
- Meal Area: Away from open living but near the kitchen and outdoor areas and connected to outdoors by the sliding doors.
- Scullery & Pantry: Enjoy this well-equipped and convenient separate scullery area, ideal for your food and electrical appliances, ensuring a clutter-free kitchen space.
- Home Office: Space to comfortably accommodate multiple desks, instruments or a library. This room could be made into a 4th bedroom, still allowing 3 separate inside living zones.
- Laundry: The laundry area features cabinetry and exceptional storage area, conveniently located off the kitchen with access to the side of the home.
- Outside Rear Yard: Wow, everything you need with minimal work to do! Auto retic and healthy, lux grass, but taken as it is.
- Parking & Side Access: Wow, it does not stop with the above, you also have a triple-width driveway, front parking area and secure side access with a fence/gate to secure everything to the side of the house, but still tucked away where it can't be seen. Large enough to store your trailer, boat, caravan or other vehicles.
- Secure Storage Shed: Benefit from a higher-than-normal 4 x 3m* shed/workshop with minimum 2.7m* wall height, power and lighting to give you options on how to use it. Accessible by a lockable 2.1 x 1.5m* roller door.
- Front garden: A modern, low maintenance, attractive feature garden.
- Throughout the home: All rooms feature ducted, reverse cycle Daikin air conditioning, in addition to stylish window coverings.
All tucked away in a convenient location over the road from a park and footpaths alongside Millars Creek Saying. Saying no more, if this home's photos and write up interest you, you can see what this property has to offer; the, then call, message me today to place your name, number and email and confirm your attendance (before Friday 2.00pm 25/10), you will be registered and on the day, simply invited to walk through.
Buyers Note: All measurements/dollar amounts are approximate only and generally marked with an * (Asterix) for reference. Boundaries marked on images are a guideline and are for visual purposes only. Buyers should complete their own due diligence, including a visual inspection before entering into an offer and should not rely on the photos or text in this advertising in making a purchasing decision
(Everyone attending viewing needs to be registered, so if not registered before the day, you will be asked to be register before entering the property. We also suggest you register attendance before attending, so you're not delayed on the day)
Features
General Features
- Property Type: House
- Bedrooms: 3
- Bathrooms: 2
- Building Size: 217sqm
- Land Size: 704sqm
Indoor Features
- Toilets: 2
- Airconditioning
Outdoor Features
- Garage Spaces: 2
- Shed
Other Features
- Pool
Can I afford 11 Torrens Loop?
With access to the best on offer from 30 lenders and complete support and advice from pre-approval to settlement, you can trust an Elders Home Loans broker to find a quick and simple solution.
Get a Quote
Elders Real Estate South West
Enquire about 11 Torrens Loop, Millbridge, WA, 6232



























